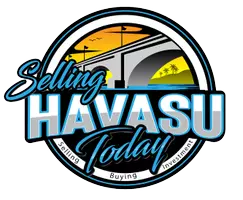$164,000
$175,000
6.3%For more information regarding the value of a property, please contact us for a free consultation.
2 Beds
2 Baths
1,205 SqFt
SOLD DATE : 04/23/2025
Key Details
Sold Price $164,000
Property Type Condo
Sub Type Condominium
Listing Status Sold
Purchase Type For Sale
Square Footage 1,205 sqft
Price per Sqft $136
Subdivision Laughlin Bay Village Condos
MLS Listing ID 1033679
Sold Date 04/23/25
Style Condo Upper Level Unit
Bedrooms 2
Full Baths 2
HOA Fees $382/mo
Year Built 1984
Annual Tax Amount $1,015
Lot Size 6,097 Sqft
Acres 0.14
Lot Dimensions common
Property Sub-Type Condominium
Source Central Arizona Association of REALTORS®
Property Description
MOTIVATED SELLERS AND NEW FLOORING! Welcome to 3811 Desert Marina #132. This second story with a loft is perfectly located in building 11. Just far enough away from the main entrance but close enough to the mailbox, one of the 4 pools and your own 1 car garage. Extra parking is located close to the entrance of your condo for extra convenience. As you step inside you're greeted with an open floor plan and vaulted ceilings allowing the extra spacious, bright and open feeling. Upstairs is the loft that can easily be used as a spare bedroom, office or game room/lounge. Step onto the patio and take in the north facing view of the mature landscaping for those perfect afternoons relaxing and enjoying the sun. This community is gated and offers 4 community pools, spas, grilling areas and walking paths to use at your convenience. There is extra boat and RV storage available for you as well.
Location
State NV
County Clark
Community Laughlin Bay Village Condos
Direction From Needles Highway Turn onto Desert Marina Drive. Go through gates Building 11 is second one on right.
Interior
Interior Features Ceiling Fan(s), Open Floorplan, Vaulted Ceiling(s)
Heating Central, Electric
Cooling Central Air, Electric
Flooring Vinyl
Laundry Inside
Exterior
Exterior Feature Balcony
Parking Features Air Conditioned, Detached
Garage Spaces 1.0
Fence None
Pool Spa, Above Ground
Utilities Available Underground Utilities
Amenities Available Spa/Hot Tub
Roof Type Tile
Porch Covered
Total Parking Spaces 1
Building
Lot Description Rd Maintained-Public
Sewer Public Sewer
Water City
Architectural Style Condo Upper Level Unit
Structure Type Stucco
New Construction No
Others
Tax ID 264-28-410-132
Acceptable Financing Cash, Conventional, VA Loan
Listing Terms Cash, Conventional, VA Loan
Special Listing Condition CCR's
Read Less Info
Want to know what your home might be worth? Contact us for a FREE valuation!

Our team is ready to help you sell your home for the highest possible price ASAP
"My job is to find and attract mastery-based agents to the office, protect the culture, and make sure everyone is happy! "






