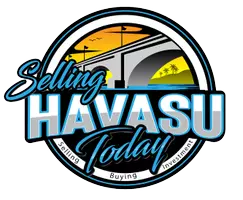$325,000
$342,000
5.0%For more information regarding the value of a property, please contact us for a free consultation.
3 Beds
2 Baths
1,456 SqFt
SOLD DATE : 05/08/2025
Key Details
Sold Price $325,000
Property Type Manufactured Home
Sub Type Manufactured Home
Listing Status Sold
Purchase Type For Sale
Square Footage 1,456 sqft
Price per Sqft $223
Subdivision Lake Havasu Mobile Home Est
MLS Listing ID 1033798
Sold Date 05/08/25
Bedrooms 3
Full Baths 2
HOA Fees $5/ann
Year Built 2021
Annual Tax Amount $877
Lot Size 5,000 Sqft
Acres 0.11
Lot Dimensions 50x100
Property Sub-Type Manufactured Home
Source Central Arizona Association of REALTORS®
Property Description
Agents bring your buyers and make it quick! Tract 1082, an area in high demand has a jewel of a property ready for it's next owner! Best of luck finding something for your potential buyer or investor, this new or this nice with this modern design, character, warmth and attention to detail currently available in this location. Even from the street, attention to detail is apparent and nothing less than inspired and impressive before even walking through the front door. An elevated large brick pavered front observation patio area takes full advantage of the LAKE and mountain range VIEWS this site has to offer with extended brick paved drive which extends to a lovely rear patio area suitable for relaxing outdoor activity. This driveway and rear yard still has opportunity for improvements such as RV Port or extended covered patio amenity, with design left only to the imagination of it's new owner. Step inside and let this lovely property do the rest. Spacious split bedroom floor plan, with a layout which offers 3 bedroom with individual walk-in closets, 2 baths and an open kitchen with shaker cabinetry, upgraded appliances & open living room & dining. Give your buyer the good news!
Location
State AZ
County Mohave
Community Lake Havasu Mobile Home Est
Area Lhc-North Of Lhc
Direction Highway 95 to Lake Drive, Right on Pero and left on Mescalero Dr. Property on the right.
Interior
Interior Features Casual Dining, Rear Kitchen, Kitchen Island, Open Floorplan, Pantry, Walk-In Closet(s), Laminate Counters
Heating Central, Electric
Cooling Central Air, Electric
Exterior
Exterior Feature Watering System
Parking Features None
Fence None
Utilities Available Electricity Available
Roof Type Shingle
Building
Lot Description Lake Side of Highway, View-Front Lake View, View-Lake, View-Mountains
Builder Name Clayton
Sewer Septic Tank
Water Rural Co
Structure Type Wood Frame
New Construction No
Others
Tax ID 120-17-344
Acceptable Financing 1031 Exchange, Cash, Conventional, FHA, VA Loan
Listing Terms 1031 Exchange, Cash, Conventional, FHA, VA Loan
Read Less Info
Want to know what your home might be worth? Contact us for a FREE valuation!

Our team is ready to help you sell your home for the highest possible price ASAP
"My job is to find and attract mastery-based agents to the office, protect the culture, and make sure everyone is happy! "






