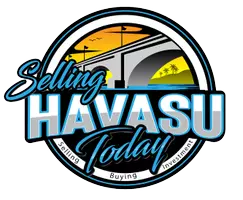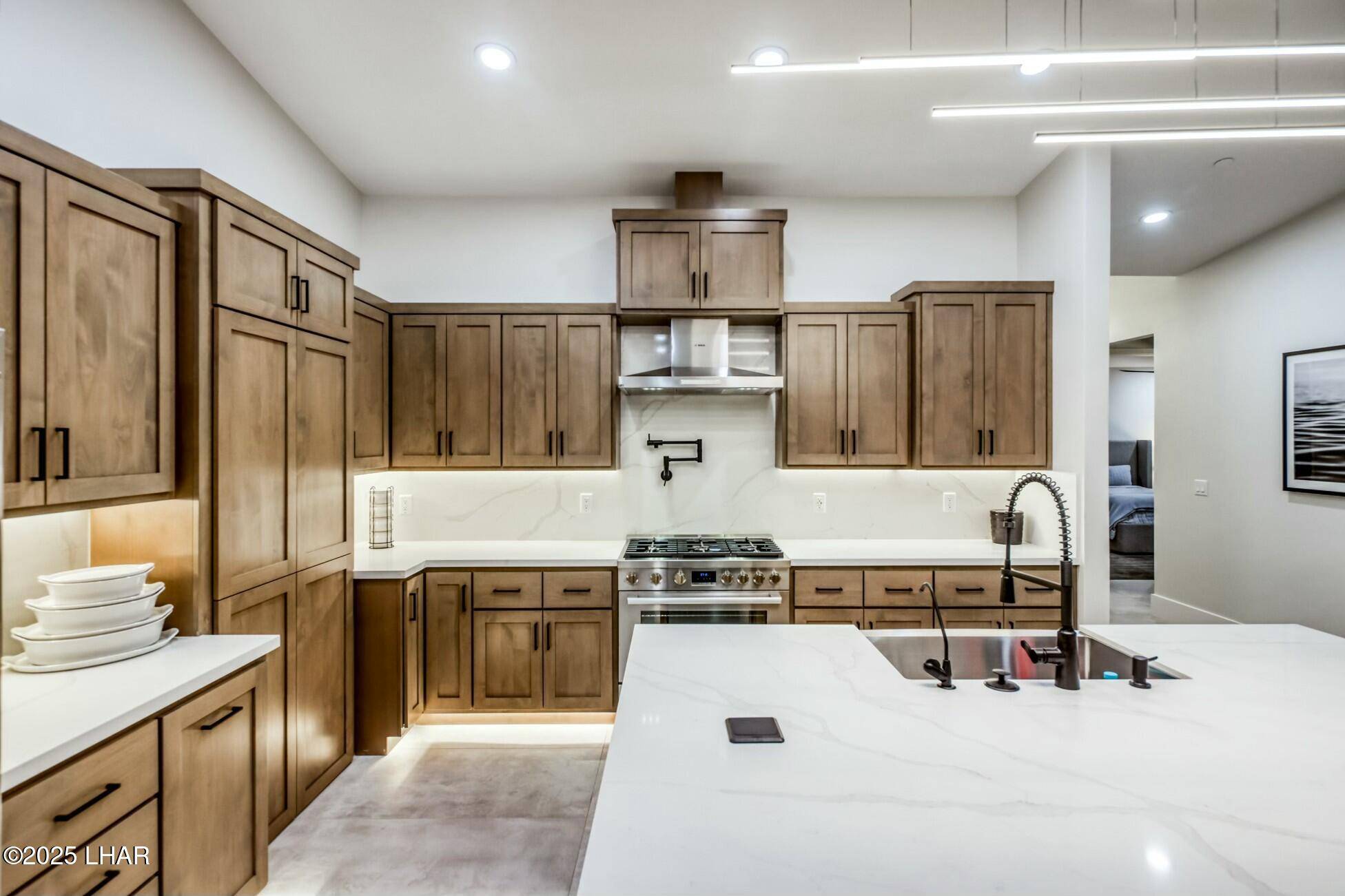$2,000,000
$2,150,000
7.0%For more information regarding the value of a property, please contact us for a free consultation.
4 Beds
5 Baths
2,464 SqFt
SOLD DATE : 06/25/2025
Key Details
Sold Price $2,000,000
Property Type Single Family Home
Sub Type Single Family Residence
Listing Status Sold
Purchase Type For Sale
Square Footage 2,464 sqft
Price per Sqft $811
Subdivision Havasu Foothills Estates
MLS Listing ID 1034853
Sold Date 06/25/25
Style Modern
Bedrooms 4
Full Baths 2
Half Baths 2
Three Quarter Bath 1
HOA Fees $75/mo
Year Built 2024
Annual Tax Amount $347
Lot Size 0.378 Acres
Acres 0.38
Lot Dimensions 121x168x65x184
Property Sub-Type Single Family Residence
Source Central Arizona Association of REALTORS®
Property Description
Welcome to 6717 Calle de la Luna, this stunning 4-bedroom, 5-bathroom home built by Kelco Homes in 2024! This stunning home offers unparalleled luxury and design. The property features two RV garages with climate-control and epoxy floors, gated side parking, and a spacious pavered driveway surrounded by beautiful desert landscaping. Inside, enjoy the warmth of a fireplace in both the living room and master bedroom, along with the rich lighting package. The chef's kitchen is equipped with high-end appliances, a pot filler, and a gorgeous waterfall island, while a hidden pantry and a beautiful wet bar add to the home's charm. The master suite boasts a stunning shower, soaking tub and large walk-in closet. Step outside to your oasis and enjoy the oversized heated pool and spa surrounded by lush turf, three fire pits, and an expansive pergola with lighting—all set against breathtaking lake and mountian views. With convenient access to a bathroom from the garage and backyard, this home combines both style and functionality in every corner. You don't want to miss out on this unforgettable property!
Location
State AZ
County Mohave
Community Havasu Foothills Estates
Area Lhc-Central
Direction Cherry Tree to Avienda De Los Foothills to Calle De La Luna.
Interior
Interior Features Counters-Granite/Stone, Rear Kitchen, Ceiling Fan(s), Kitchen Island, Open Floorplan, Pantry, Wired for Sound, Walk-In Closet(s), Wet Bar
Heating Central
Cooling Central Air
Flooring Carpet, Tile
Window Features Window Coverings
Laundry Inside
Exterior
Parking Features Air Conditioned, Epoxy Floor, Finished, Garage Door Opener
Garage Spaces 4.0
Fence Wrought Iron
Pool Spa, Gunite, Heated
Utilities Available Electricity Available
Roof Type Tile
Porch Covered
Total Parking Spaces 4
Building
Lot Description Level to Street, View-Lake, View-Mountains, View-Panoramic, View-Rear Lake View
Builder Name KELCO HOMES
Sewer Public Sewer
Water City
Architectural Style Modern
Structure Type Wood Frame,Stucco
New Construction No
Others
Tax ID 113-38-005
Acceptable Financing 1031 Exchange, Cash, Conventional
Listing Terms 1031 Exchange, Cash, Conventional
Read Less Info
Want to know what your home might be worth? Contact us for a FREE valuation!

Our team is ready to help you sell your home for the highest possible price ASAP
"My job is to find and attract mastery-based agents to the office, protect the culture, and make sure everyone is happy! "






